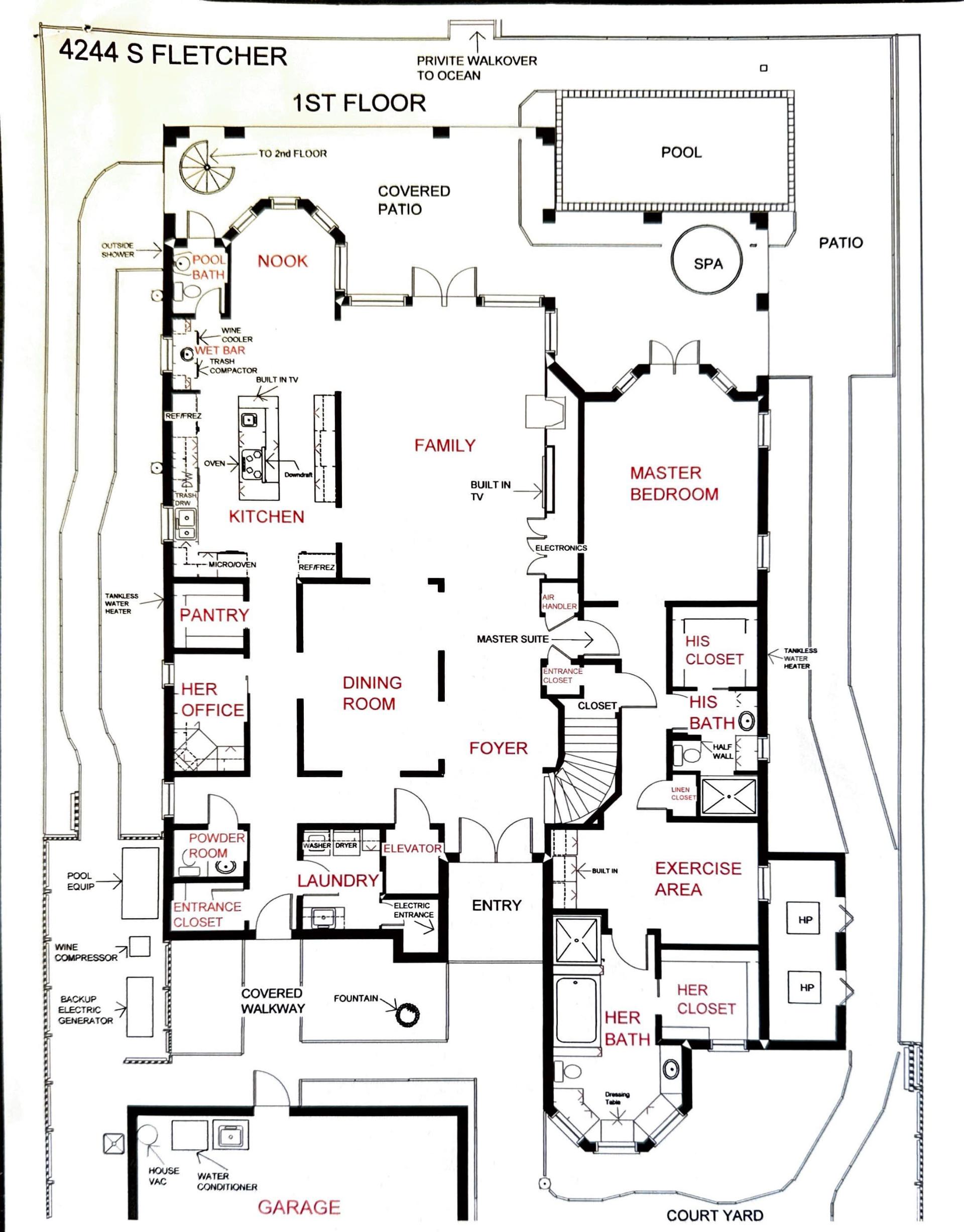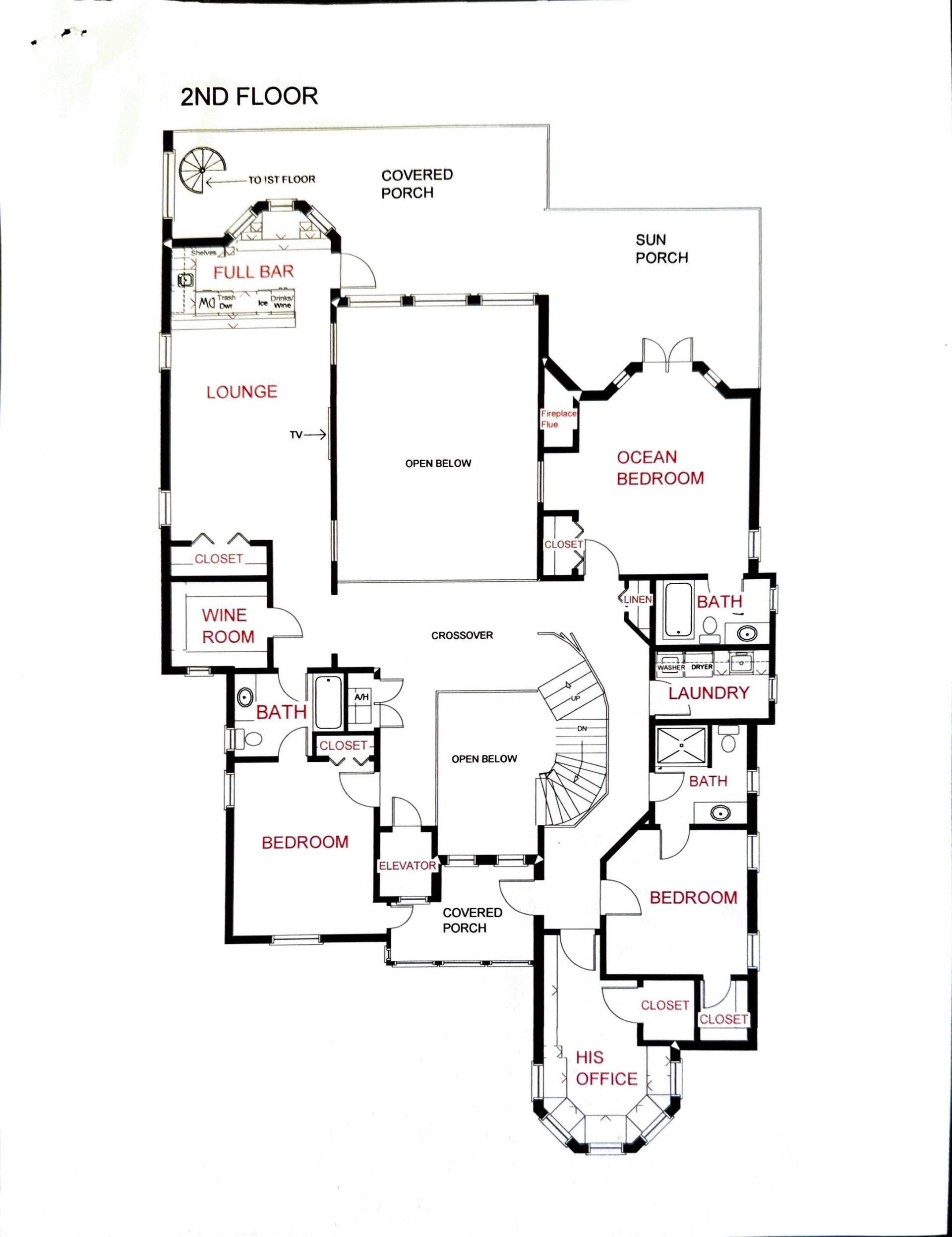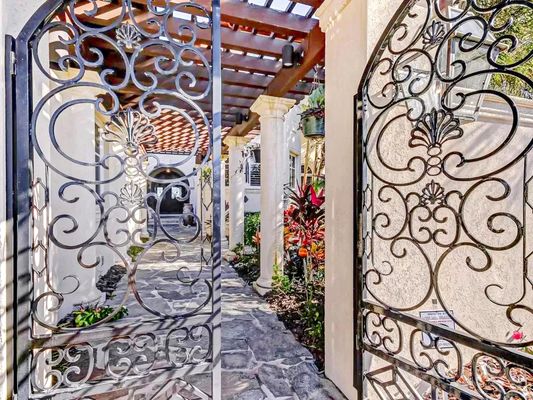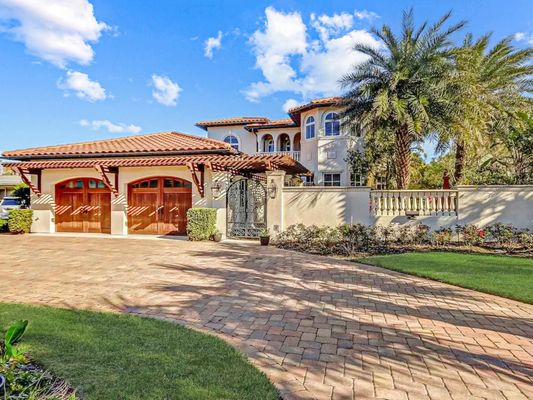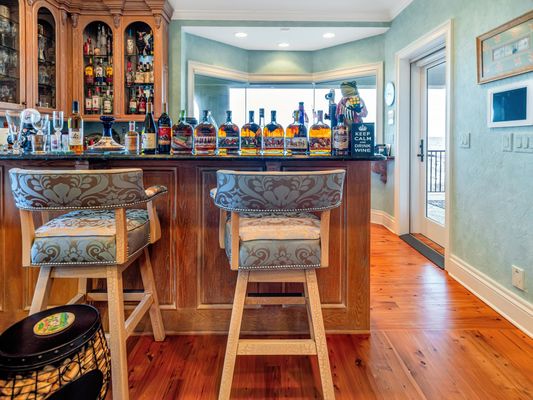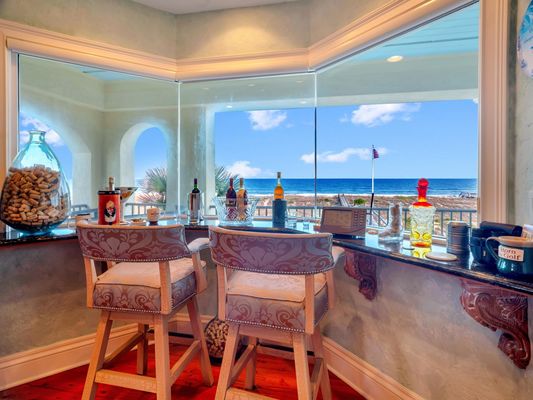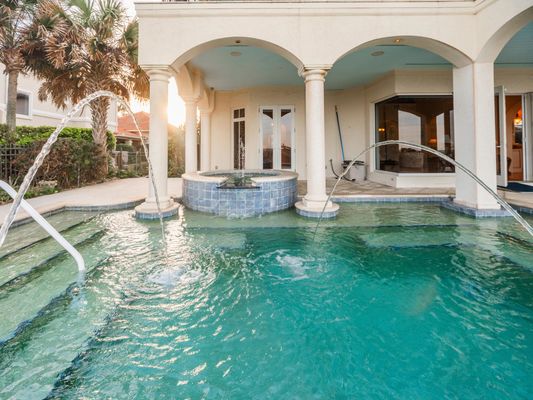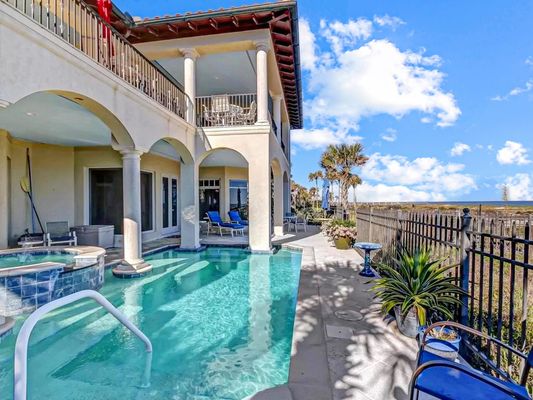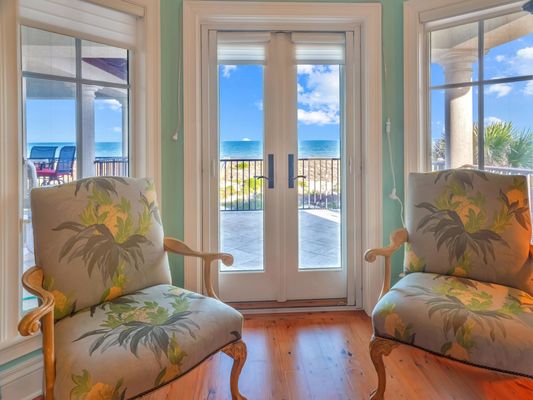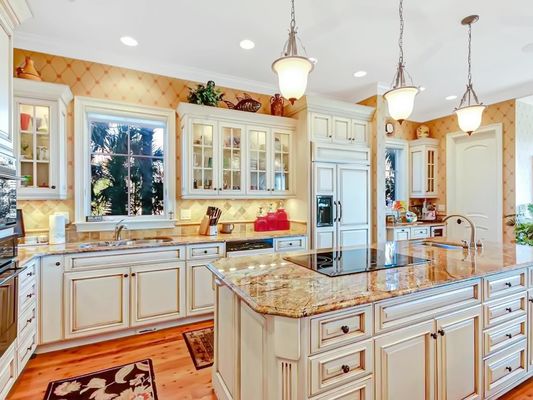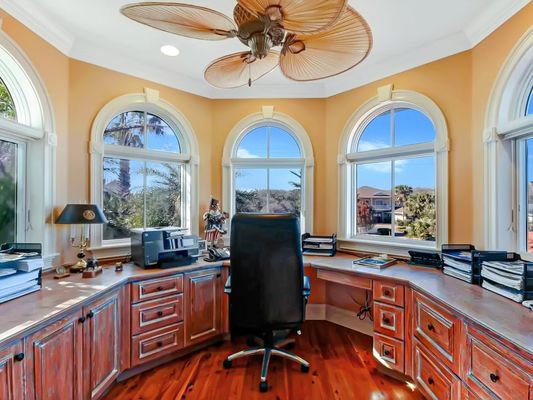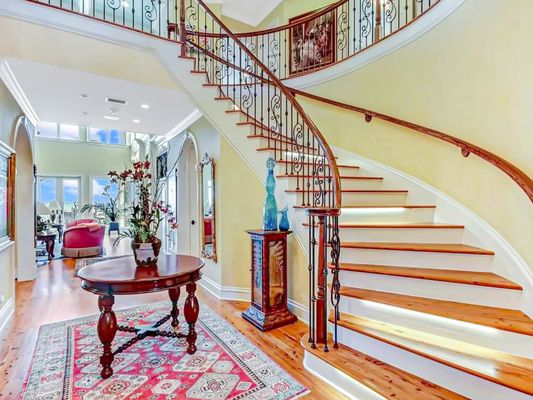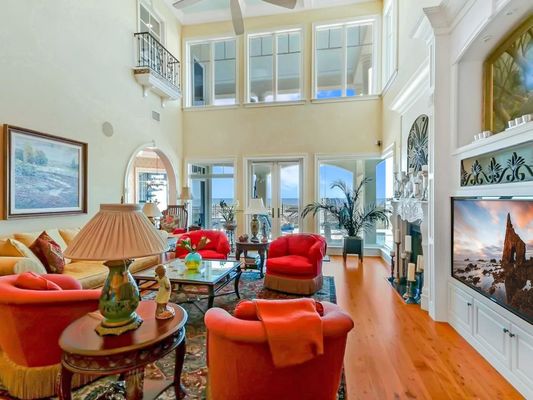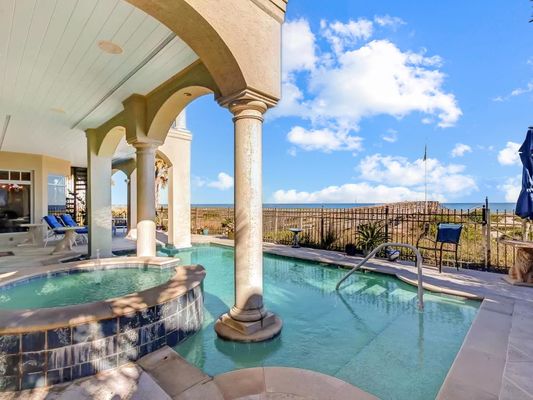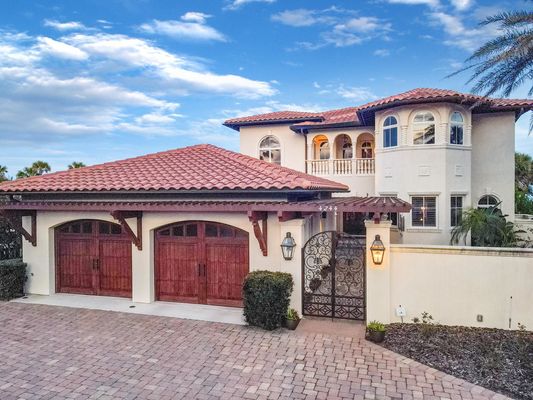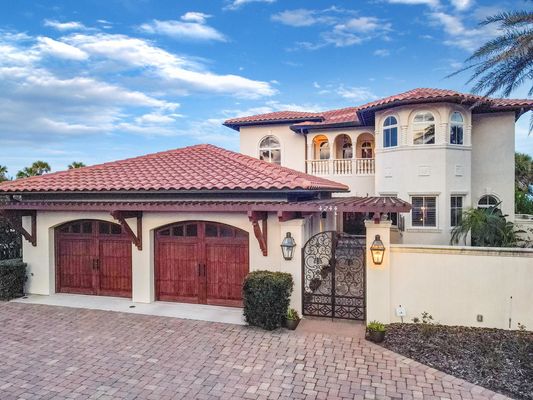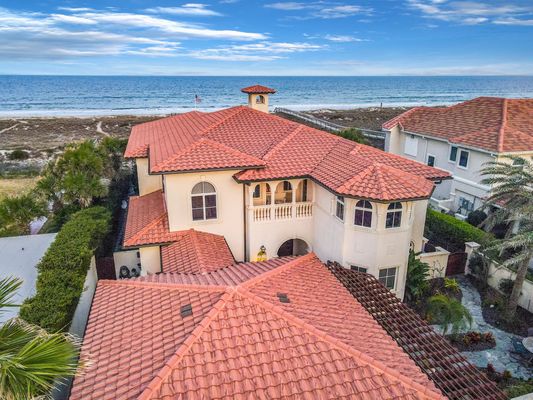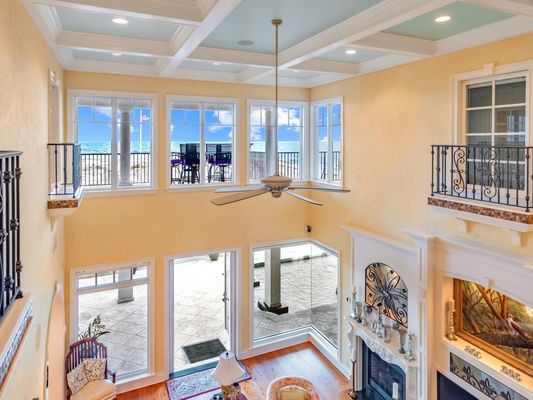4244 SOUTH FLETCHER AVE AMELIA ISLAND, FL
The GEM of Amelia Island Is Now Available! Stunning Mediterranean Oceanfront Estate on Amelia Island. This beach estate home was designed by renowned architect John Cotner and meticulously built by Phillip Smith Custom Homes. Featuring world-class construction, including impact glass, elevator, Australian wood floors, Venetian plaster, granite, custom cabinetry, and wrought iron details.
4 BEDS - 6 BATHS - ELEVATOR - 2 OFFICES - HOME GYM - POOL - DUAL BATHROOMS IN PRIMARY SUITE
$6,250,000 - 5800 SQUARE FEET
BACKGROUND
4244 S. Fletcher is being offered for the first time since the home was developed by the current owner and the acclaimed team of John Cotner on Design and Phillip Smith as the Builder. Situated directly on the Atlantic Ocean on Amelia Island, this property will enjoy sunrises and coastal breezes throughout the day. We invite you to take a closer look with John Hillman - Broker & Owner of Cabana Lane. John will take you on a personal tour of the home and there are lots of tools to help you review the home at your own pace.
This is more than just a home; it is a true lifestyle decision to live on Amelia Island, Florida, moments away from the Ritz-Carlton and multiple private clubs. It is about having 12 miles of pristine beach right out of your backyard and a historic riverfront downtown in Fernandina Beach, where the cuisine matches the likes of Charleston and Savannah. Enjoy no state income tax, a more enjoyable climate than South Florida, and winters you will adore. KEEP SCROLLING...
LUXURY DEVELOPER & BROKER - 20 YEARS
I invite you to take a closer look at 4244 South Fletcher Avenue. I have spent significant time with the owner and this home and I can be a great resource to you as you explore this tremendous offering here on Amelia Island, Florida.
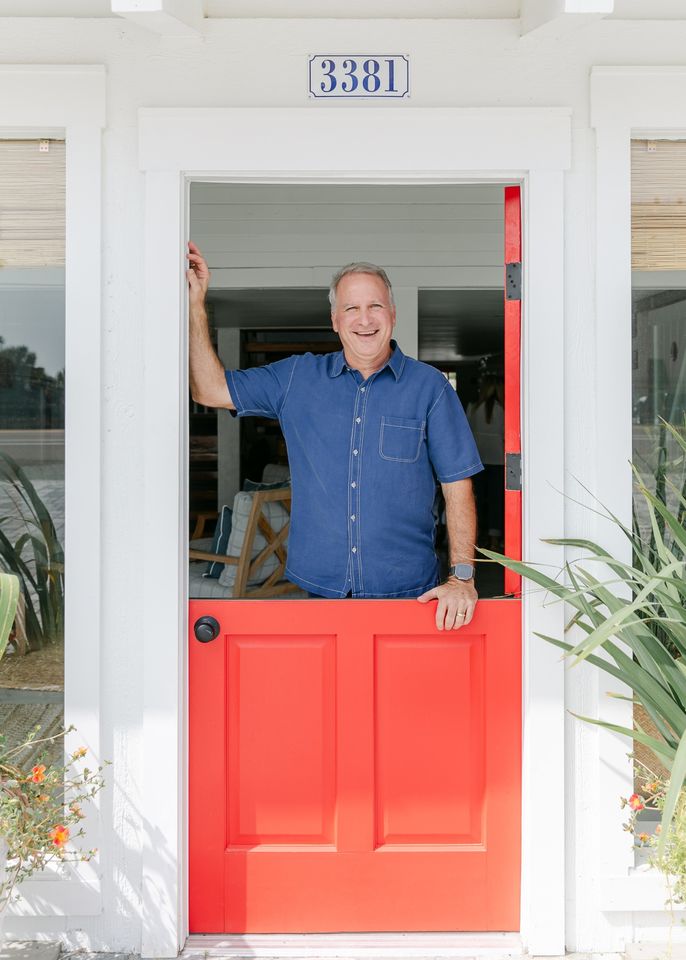
THE STORY OF A HOME
The best way to really appreciate the details is to see it and understand it. We would love for you to see it in person. Before we get there, John wanted to give you a first hand account of what makes this home so special.
FLOOR PLAN
Here is the floor plan. Be sure to look at the FACT SHEET of the home, as it has all kinds of details that will help you better understand the home.
GALLERY
I WANT TO LEARN MORE
I like what I see and would like to learn more about the property. How is the home constructed, why are they selling, overall condition and maintenance of the property, etc?
John can help you with those questions and more.
MEET JOHN HILLMAN
BROKER & FOUNDER - CABANA LANE
Thank you for reviewing my listing. I welcome the opportunity to meet with you and discuss your possible interest. I look to put my background in luxury real estate development, design, and new construction to good use to help you understand the opportunity here. Below is a little bit more about my journey but to talk immediately please call or text me:
cell: 843.475.6686 email: [email protected]
Background:
20 Years Luxury Real Estate Development - Over $1.4 Billion in Managed Real Estate Transactions (Florida, South Carolina, Texas, Hawaii, Bahamas, & Cayman Islands)
Expertise: Luxury Real Estate Development, Buyer & Seller Representation for land, single family, and condos. New Construction & Remodeling. Community Planning & Brand Development
Professional Background - New Construction, Land Development, Traditional Neighborhood Design (TND), Private Resorts, Urban Infill, and Historic Renovation and preservation. 30 Years of Executive Level Sales and marketing and Real Estate Development.

COME AND SEE INSIDE
Please enjoy a 360 tour of the home
FINAL THOUGHTS
The last 4 videos offer some additional insight into some of those fine points about the home. How to enjoy the outdoor living spaces, durability of the home, the owner wing, and my personal favorite, The Upstairs Bar.

